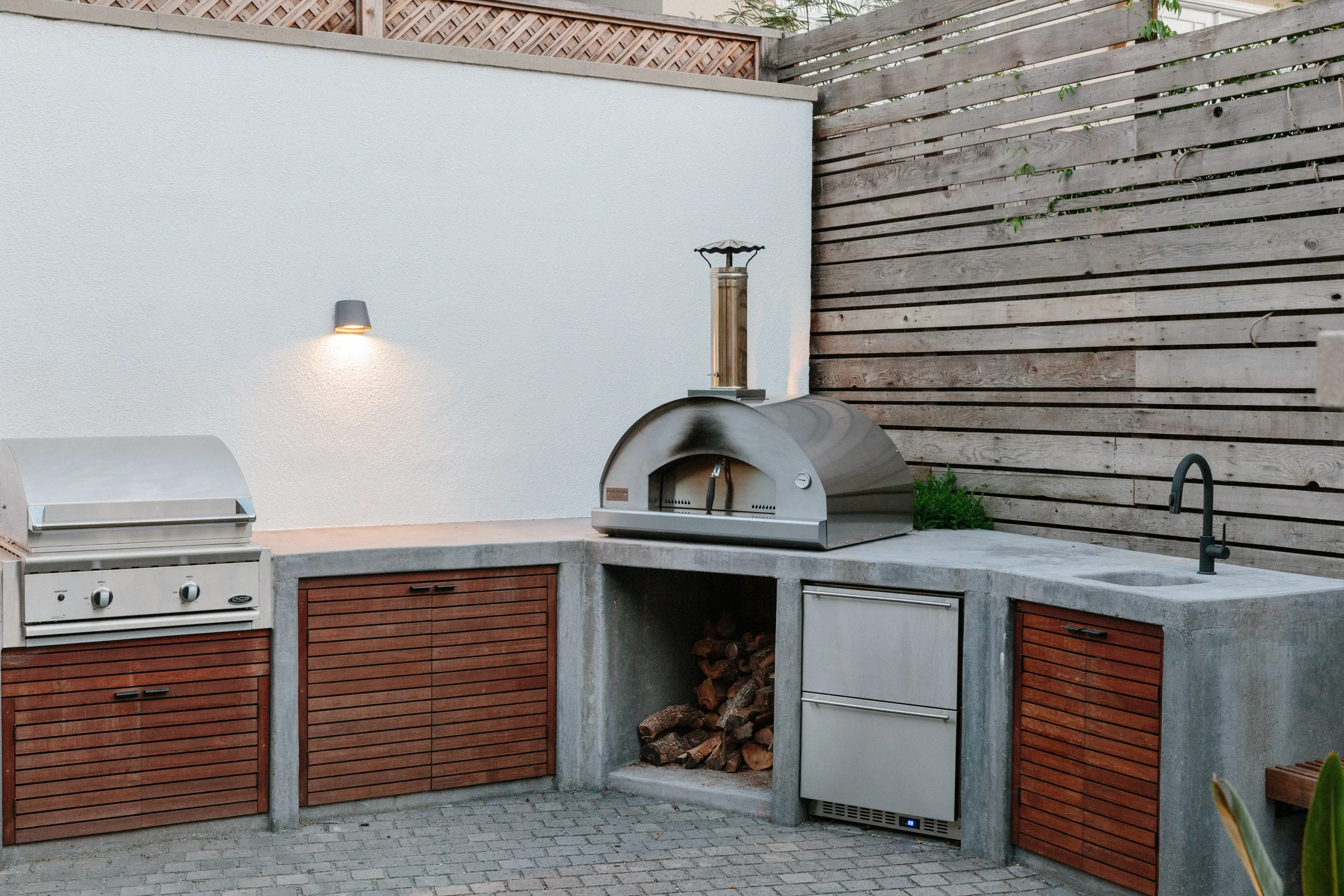An Award Winning outdoor transformation
Tired of cleaning up after their messy Deciduous trees and wishing for more useable space, Our Clients requested an outdoor haven where they could work and entertain while enjoying the California sunshine. Trained in culinary school, they wished for a wood burning pizza oven and built in barbecue with plenty of counter space to stage their platters. They wanted enough room for a dining table, but also an area to sit and lounge. The site is awkwardly shaped with odd angles.
Our solution was to open up the space by removing the trellis screen at back of the deck and created a flow from the garage rumpus room to the new patio with visual connection to the kitchen and new deck area. Angular Planters frame the entry from the street and help shape the space and soften edges with overflowing succulents and grasses. Low and generously wide steps from the kitchen patio to the new Ipe deck define the kitchen zone and can serve as overflow seating for kids. A colorful fountain is centered on the Family Room french doors, serving as a focal point when viewed from inside of the house and drawing guests outside. The lounge seating is clustered around a firetable with edges wide enough to rest a wine glass on and is protected by a shade sail. The Dining Table is situated between the house kitchen and the new outdoor kitchen, creating a nice connection for serving from either side. A new gate with a circular opening conceals the dog run while framing the abundant jasmine growing on the other side.
This project was recognized by the City of Piedmont and awarded “Excellent Outdoor Living Area” in 2019.
BEFORE






















